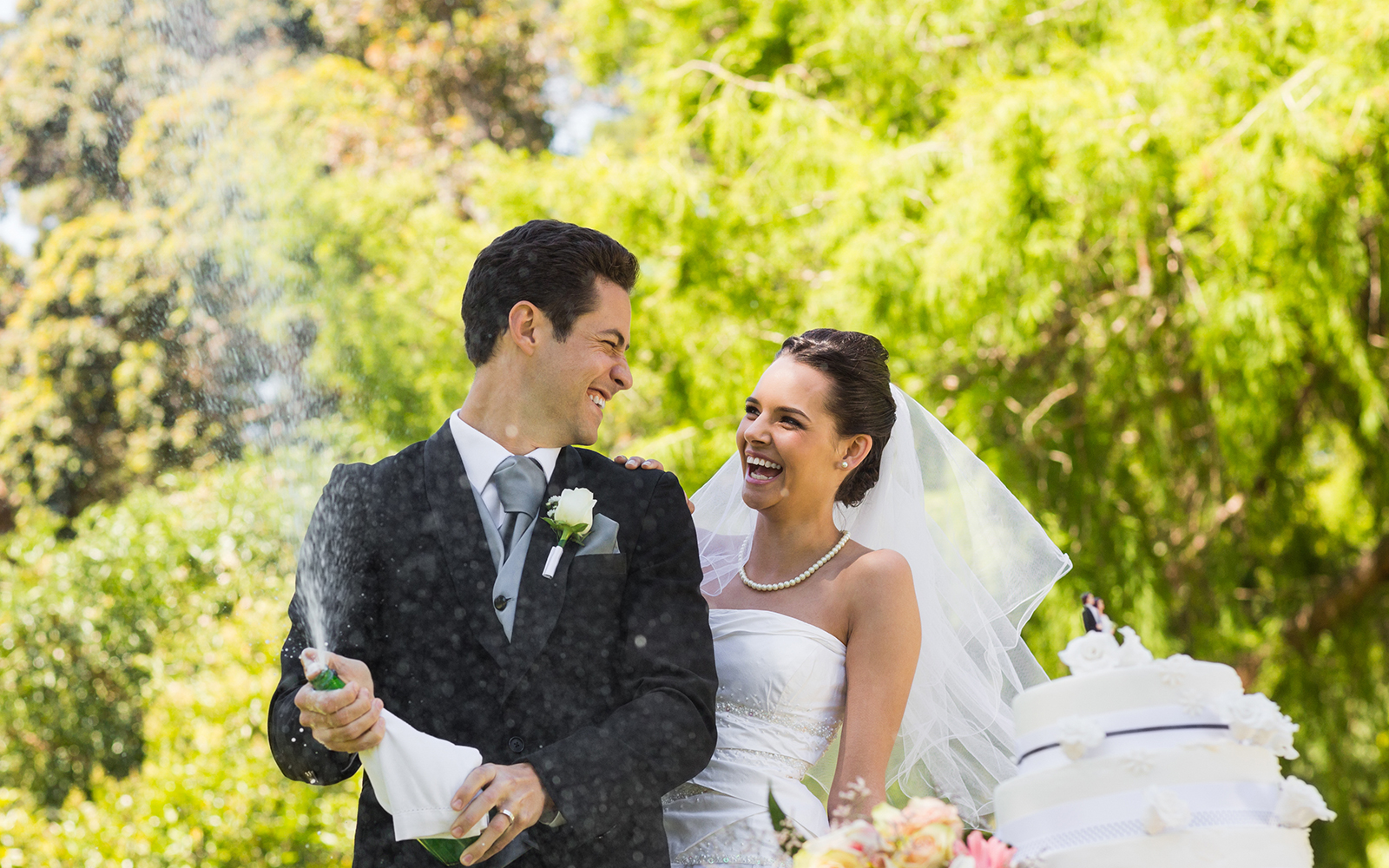- Weddings
- Dream Ceremony Locations
- Reception Locations
- Event Spaces
- Packages
- Meet the Team
- FAQ
- Photos
Event Spaces
| Function Room | Setup Type | Capacity | Length | Width | Ceiling Height |
| Grand Ballroom | Rounds of 10 | 190 | 63' | 45' | 10' |
| Classroom | 75 | ||||
| Board Room | 60 | ||||
| Theatre | 240 | ||||
| Crescent | 70 | ||||
| Cascades | Rounds of 10 | 50 | 34' | 25' | 9' |
| Classroom | 30 | ||||
| Cascades/Giles One Room | Rounds of 10 | 20 | 59' | 25' | 9' |
| Classroom | 45 | ||||
| Theatre | 120 | ||||
| Giles | Rounds of 10 | 25 | 23' | 25' | 9' |
| Classroom | 25 | ||||
| Mountain Lake Veranda | Reception | n/a | 129' | 12' | 10' |
| Mary's Barn | Rounds of 10 | 200 | 58' | 46' | 15' |
| Classroom | 100 | ||||
| Board Room | 60 | ||||
| Theatre | 240 | ||||
| Crescent | 70 | ||||
| Gazebo | Rounds of 8 | 40 | 62' | 42' | 10' |
| Reception - (Bistro/Standing) | 100 | ||||
| Theatre | 70 | ||||
| Gazebo Lawn | Theatre | 200 | |||
| Overlook | Theatre | 200 |

